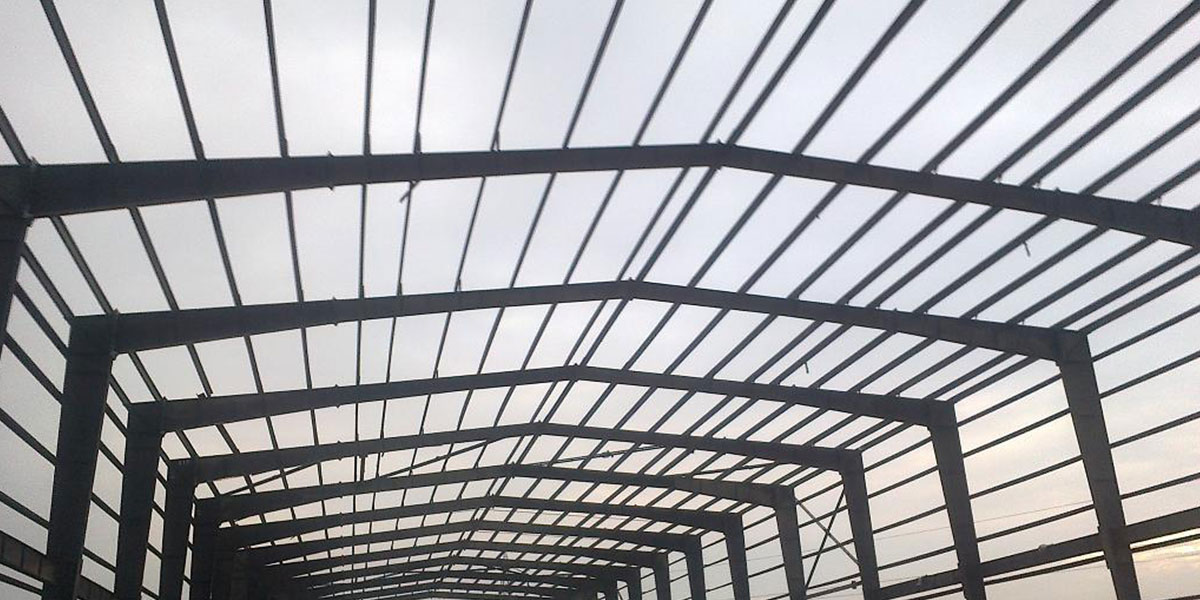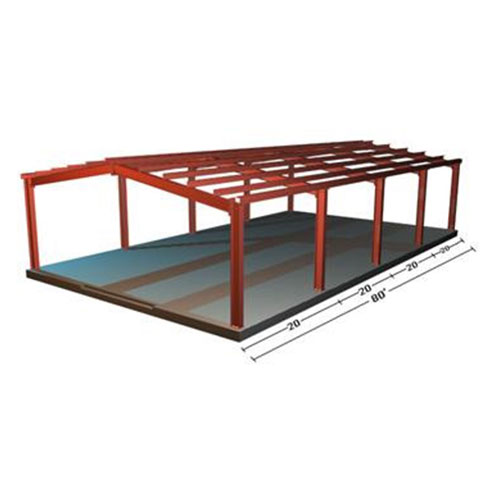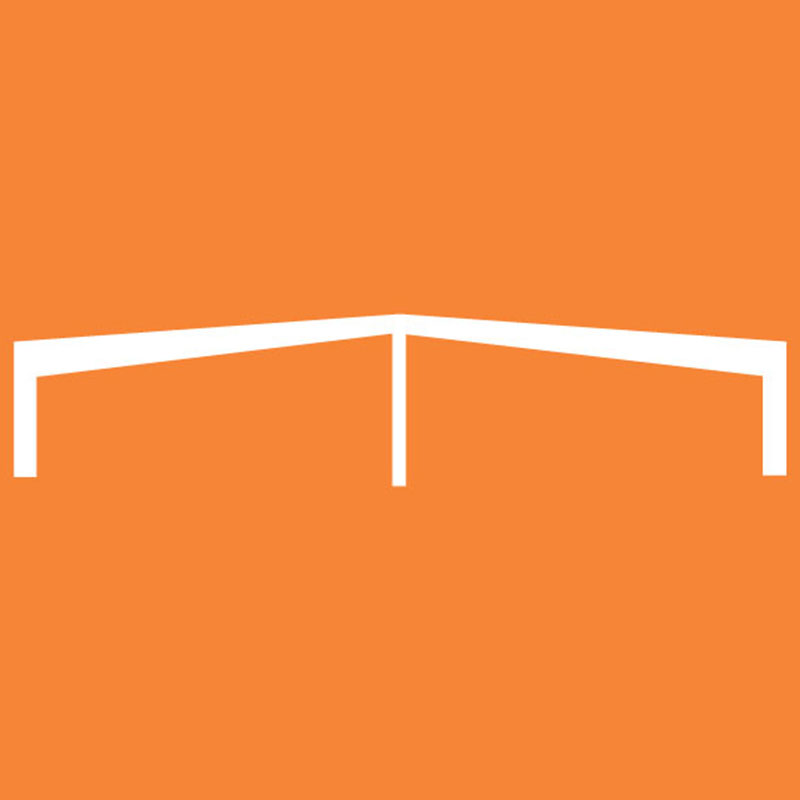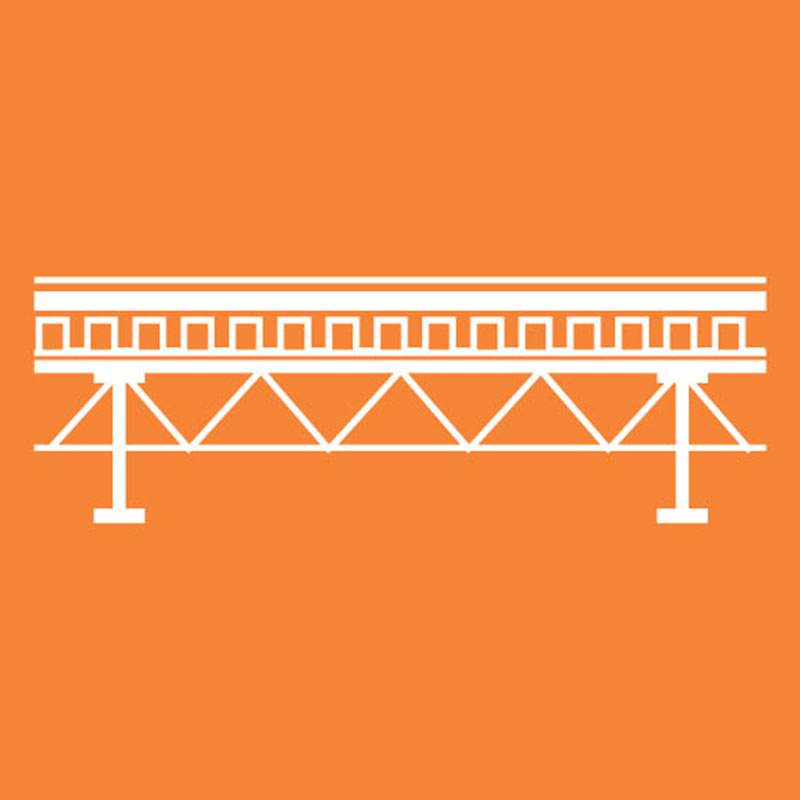

Rigid steel frames of the building are mainly considered as the Main Frames of PEB. Phenix PEB rigid frame comprises of tapered columns and tapered rafters (the fabricated tapered sections are referred to as built-up members). The tapered sections are fabricated using the state of art technology wherein the flanges are welded to the web. Splice plates are welded to the ends of the tapered sections. The frame is erected by bolting the splice plates of connecting sections together.

The most important parts of the Pre-Engineered Buildings are Columns and Rafters, which are otherwise called as Primary Structure. The major load of the building is being borne by these members. Assembled Columns and Rafters make the frame of the buildings on which all other parts of the buildings are fixed. The design of these structures is done using advance software such as STAAD PRO, Tekla, etc. The usual load considerations are Live Load, Dead Load, Wind load, Collateral Load, etc. Once the designs are completed, detailed engineering and shop drawings will be prepared. These data will be transferred to the shop floor and the products are made.
Crane Beams are support members for different types of cranes and allow for unobstructed movement of cranes along the building length. These crane beams are supported on the columns of a building.





Enquiry